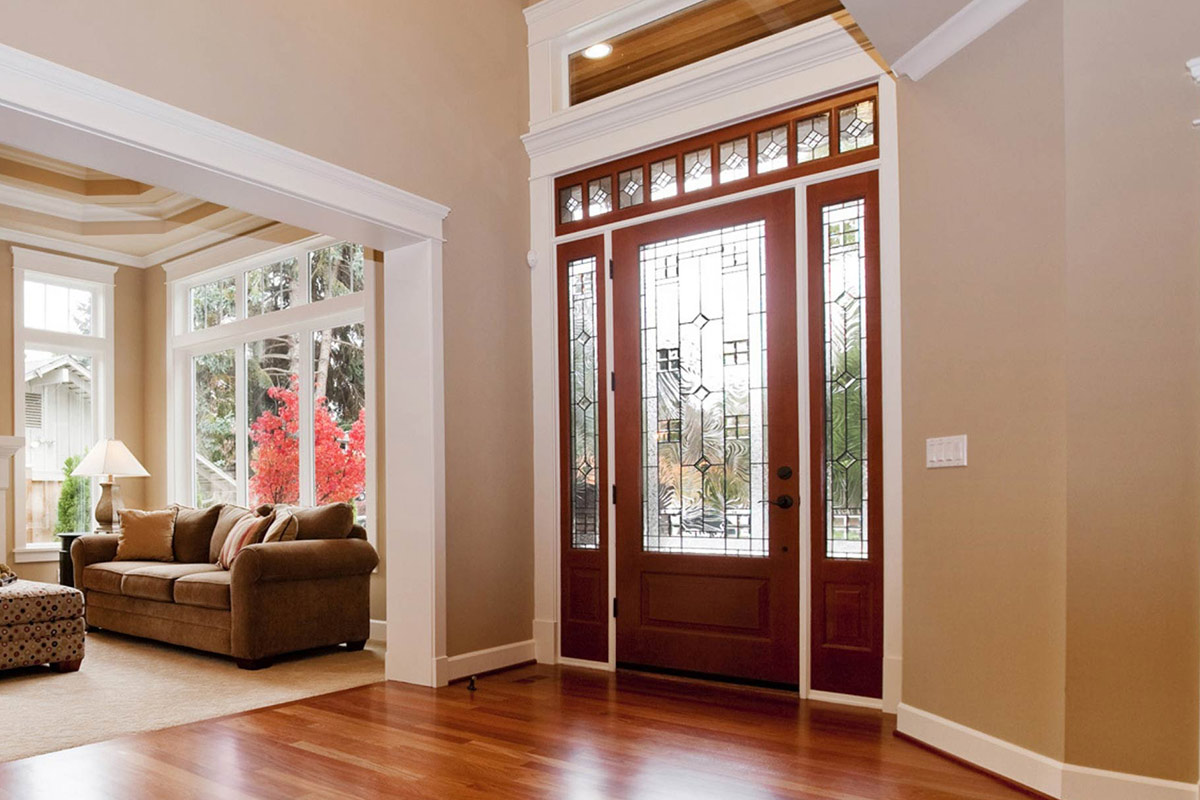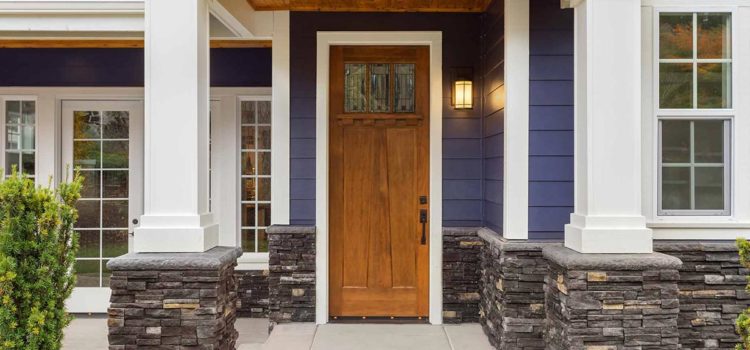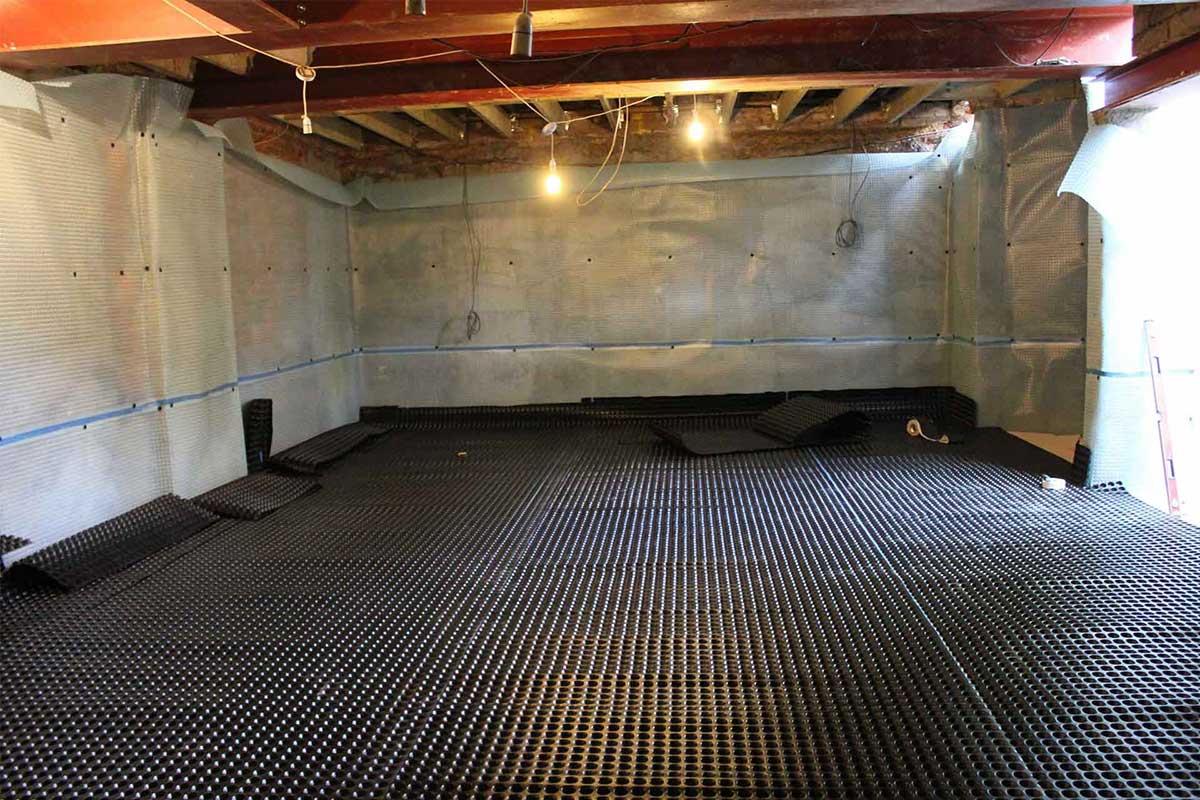
Front doors are not used frequently like decades ago due to side doors and the garage entries; most people do not even get to use their front doors for days. Regardless, front windows and doors are a crucial part of the home’s facade. As a result, the front door must be kept in the best condition possible. So, here are signs to tell it is time to replace your front door.
Hard to Open or Close
If you have to remind your guests to pull the door closed hard when leaving it you have a hard time opening it when going out, you should know that the front door is up for a replacement. An entry should not be too hard to open or close. So, if opening or closing your front door has become a work-out for you, consider replacing it soon. The problematic operation of the door is likely from the frame, hinges, or shape of the door (warped).

Physical Damage or Wear
Often, we do not pay attention to things we see every day. Take a good look at your front door and examine its physical state. Check the edges, and inside and out. If it has scratched, chipped, dented, warped, or cracked, your front door may require a replacement. Besides, check if the door’s materials are weak, decayed, or rotten. Visible physical damage is a good sign that you should replace your front door.
Poor Seals and Visible Light around Door Edges
If you can see daylight around the edges of the entrance door, that indicates that the seals around the door have collapsed or spoilt. When your door loses its seal and develops small gaps between the frame and itself, it will cause heat loss and reduce the energy efficiency of your HVAC. Drafts will gain access to the home through the gaps. In case you have to stuff a towel under the door to keep cold out of the house, you should replace your front door as soon as possible.
Out of Style
Even if your windows and doors do not have any physical sign of damage, you can replace them if their style is outdated or there are improved models on the market. Energy-efficient windows and doors have a lot to benefit you and your home. Consequently, you can take advantage of new models or styles of front doors for both functional and aesthetic benefits.












